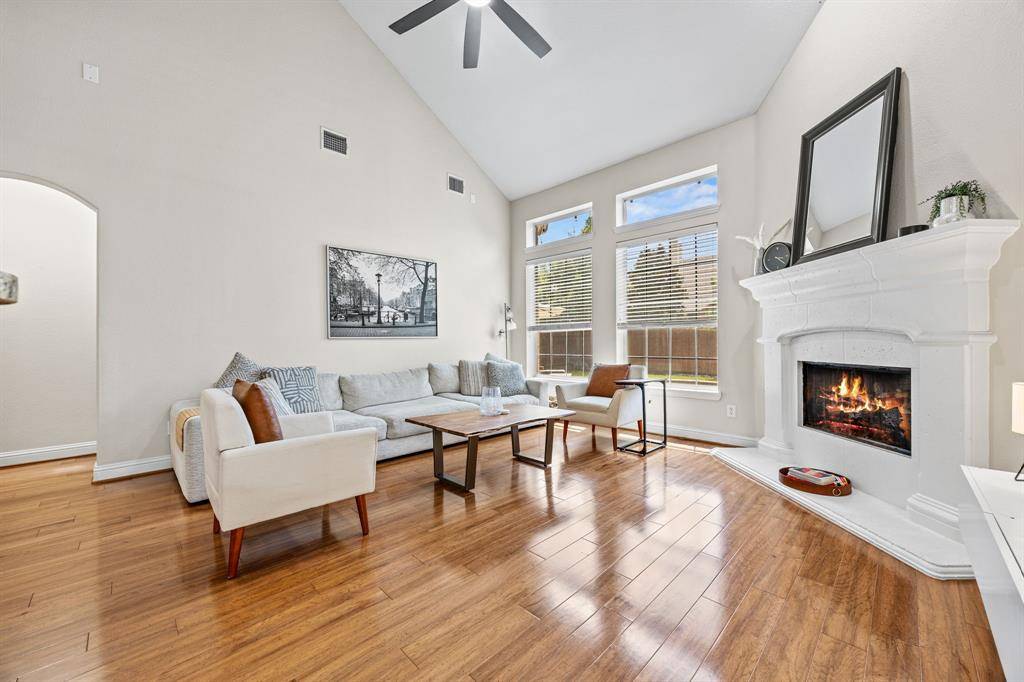4 Beds
4 Baths
2,927 SqFt
4 Beds
4 Baths
2,927 SqFt
OPEN HOUSE
Sat Jul 19, 12:00pm - 2:00pm
Key Details
Property Type Single Family Home
Sub Type Single Family Residence
Listing Status Active
Purchase Type For Sale
Square Footage 2,927 sqft
Price per Sqft $239
Subdivision Village Park Ph 2A
MLS Listing ID 20992854
Style Traditional
Bedrooms 4
Full Baths 3
Half Baths 1
HOA Fees $370
HOA Y/N Mandatory
Year Built 2007
Annual Tax Amount $10,134
Lot Size 6,098 Sqft
Acres 0.14
Property Sub-Type Single Family Residence
Property Description
Great curb appeal welcomes you home with a classic brick and stone elevation, mature landscaping, and a covered front porch that invites guests to relax and stay awhile. Nestled on a quiet, interior lot in McKinney's sought-after Village Park, this beautifully maintained 4-bedroom, 3.5-bath pool home offers elegant living spaces, thoughtful upgrades, and unbeatable convenience.
Inside, charm abounds—from rich hardwood floors to designer lighting and soaring ceilings that fill the home with natural light. Just off the entry, a private study with French doors and a formal dining room set the tone for comfortable yet elevated living. The spacious living room with fireplace flows seamlessly into the open-concept kitchen and breakfast area, ideal for everyday life and entertaining alike.
The well-appointed kitchen features custom cabinetry, granite countertops, stainless steel appliances, gas cooktop, island, and plenty of storage and prep space—truly the heart of the home.
The first-floor primary suite offers a private retreat with serene views of the backyard, a luxurious ensuite bath, and ample closet space. Upstairs, you'll find a large second living area, three generously sized bedrooms, and two full baths—giving everyone space to spread out.
Step outside to your private backyard oasis, complete with a sparkling pool and spa, extended patio, lush landscaping, and plenty of room to entertain or unwind.
Located in an established neighborhood with mature trees, this home is just a short walk to Lindsey Elementary and minutes from 121, 75, and DNT—making commutes, errands, and dining out effortless.
This is more than just a house—it's a lifestyle in one of McKinney's most desirable communities!
Location
State TX
County Collin
Community Community Pool, Curbs
Direction From 121, head North on Stacey Road. Right onto Collin McKinney Parkway. Left onto Village Park Drive. Left onto Buckland Drive. Right onto Berkley Drive. Home is on the Left. Welcome!
Rooms
Dining Room 2
Interior
Interior Features Cable TV Available, Decorative Lighting, Eat-in Kitchen, Granite Counters, High Speed Internet Available, Kitchen Island, Open Floorplan, Vaulted Ceiling(s), Walk-In Closet(s)
Heating Central, Natural Gas
Cooling Ceiling Fan(s), Central Air, Electric
Flooring Carpet, Ceramic Tile, Wood
Fireplaces Number 1
Fireplaces Type Brick, Gas Starter, Wood Burning Stove
Appliance Dishwasher, Disposal, Electric Oven, Gas Cooktop, Microwave, Plumbed For Gas in Kitchen, Vented Exhaust Fan
Heat Source Central, Natural Gas
Laundry Electric Dryer Hookup, Utility Room, Full Size W/D Area, Washer Hookup
Exterior
Exterior Feature Covered Patio/Porch, Rain Gutters
Garage Spaces 2.0
Fence Back Yard, Fenced, Wood
Pool Gunite, Heated, In Ground, Pool Sweep, Pool/Spa Combo, Separate Spa/Hot Tub, Water Feature
Community Features Community Pool, Curbs
Utilities Available City Sewer, City Water, Concrete, Curbs, Dirt, Sidewalk
Roof Type Composition
Total Parking Spaces 2
Garage Yes
Private Pool 1
Building
Lot Description Few Trees, Interior Lot, Landscaped, Sprinkler System, Subdivision
Story Two
Foundation Slab
Level or Stories Two
Structure Type Brick
Schools
Elementary Schools Lois Lindsey
Middle Schools Curtis
High Schools Allen
School District Allen Isd
Others
Ownership ON FILE
Acceptable Financing Cash, Conventional, FHA, VA Loan
Listing Terms Cash, Conventional, FHA, VA Loan
Virtual Tour https://www.propertypanorama.com/instaview/ntreis/20992854

Find out why customers are choosing LPT Realty to meet their real estate needs
Learn More About LPT Realty






