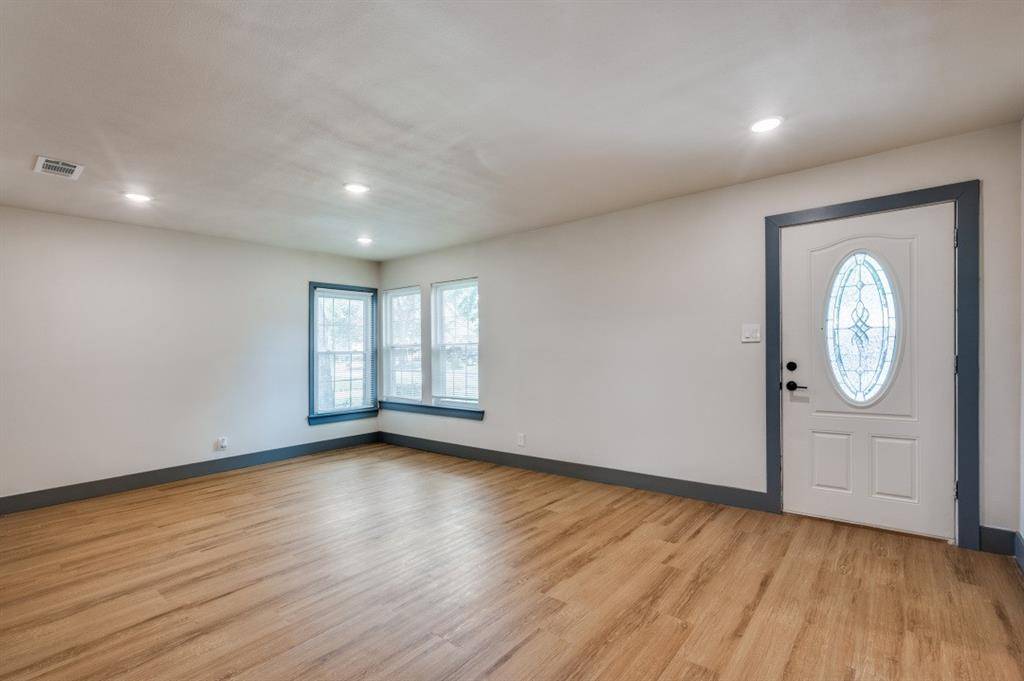3 Beds
2 Baths
1,384 SqFt
3 Beds
2 Baths
1,384 SqFt
Key Details
Property Type Single Family Home
Sub Type Single Family Residence
Listing Status Active
Purchase Type For Sale
Square Footage 1,384 sqft
Price per Sqft $205
Subdivision Wilshire Add
MLS Listing ID 21003221
Style Traditional
Bedrooms 3
Full Baths 2
HOA Y/N None
Year Built 1951
Annual Tax Amount $3,836
Lot Size 6,882 Sqft
Acres 0.158
Property Sub-Type Single Family Residence
Property Description
Welcome to this beautifully updated 3-bedroom, 2-bath home offering the perfect blend of modern style and everyday comfort. Inside, you'll find a spacious open floor plan ideal for both entertaining and relaxing, with fresh interior and exterior paint, new flooring throughout, and abundant natural light from brand-new windows.
The kitchen shines as the heart of the home—featuring all-new cabinets, Quartz countertops, stainless steel appliances, and sleek modern finishes. One bathroom fully remodeled with stylish, contemporary upgrades.
Additional improvements like, foundation work with transferable warranty, new light fixtures and ceiling fans, as well as brand-new interior and exterior doors. House welcome with covered porch and sit out for and generously sized backyard with 2 sheds—perfect for entertaining
Conveniently located with quick access to major highways, just minutes from TCU, shopping, dining, and entertainment. This move-in-ready gem is a must-see!
Information provided by third-party sources. Buyer and agent to verify all details. Seller will contribute towards Buyers closing cost.
Location
State TX
County Tarrant
Community Sidewalks
Direction North off i-20 at Granbury Road. Head northeast on Granbury Rd toward Wonder Dr. Continue onto Wabash Ave . Turn right onto W Boyce Ave
Rooms
Dining Room 1
Interior
Interior Features Built-in Features, Cable TV Available, Granite Counters, Other
Heating Central, Natural Gas
Cooling Central Air, Electric
Flooring Carpet, Luxury Vinyl Plank
Appliance Dishwasher, Disposal, Gas Range, Gas Water Heater, Microwave, Plumbed For Gas in Kitchen
Heat Source Central, Natural Gas
Laundry Electric Dryer Hookup, Utility Room, Washer Hookup
Exterior
Exterior Feature Covered Patio/Porch, Private Yard, Storage
Fence Back Yard, Wood
Community Features Sidewalks
Utilities Available Asphalt, City Sewer, City Water, Curbs, Electricity Available, Electricity Connected, Natural Gas Available, Sidewalk
Roof Type Composition,Shingle
Garage No
Building
Story One
Foundation Pillar/Post/Pier, Slab
Level or Stories One
Structure Type Brick,Frame
Schools
Elementary Schools Southhills
Middle Schools Rosemont
High Schools Paschal
School District Fort Worth Isd
Others
Restrictions Deed
Ownership On Tax
Acceptable Financing Cash, Conventional, FHA, VA Loan
Listing Terms Cash, Conventional, FHA, VA Loan
Virtual Tour https://www.propertypanorama.com/instaview/ntreis/21003221

Find out why customers are choosing LPT Realty to meet their real estate needs
Learn More About LPT Realty






